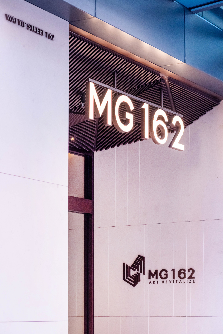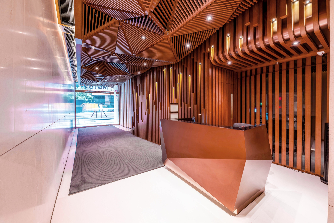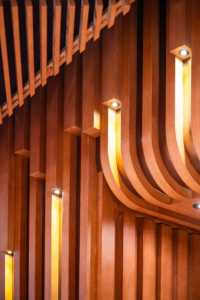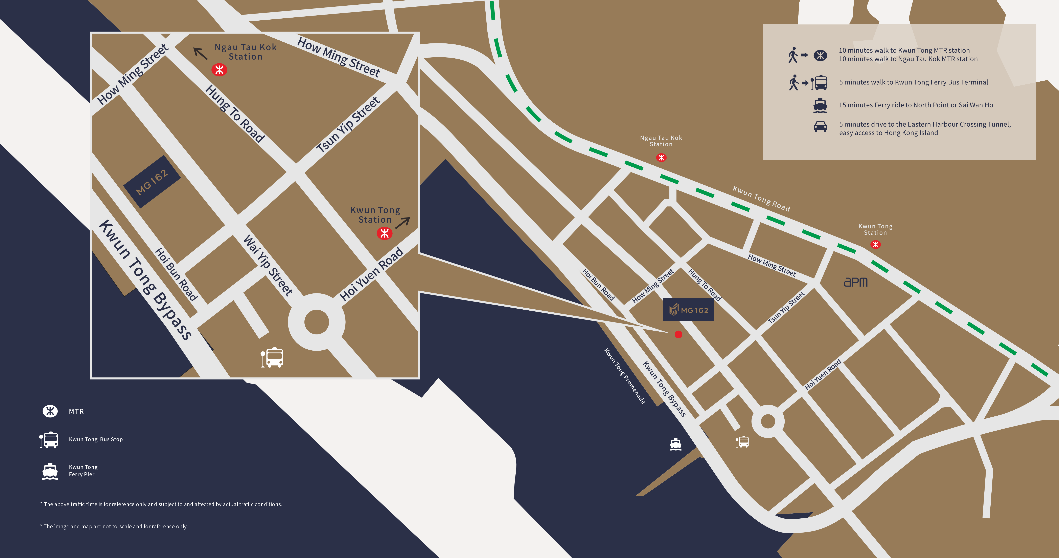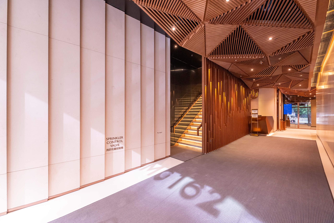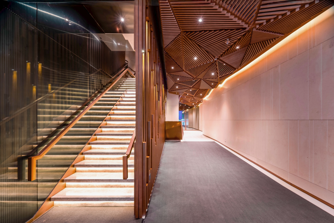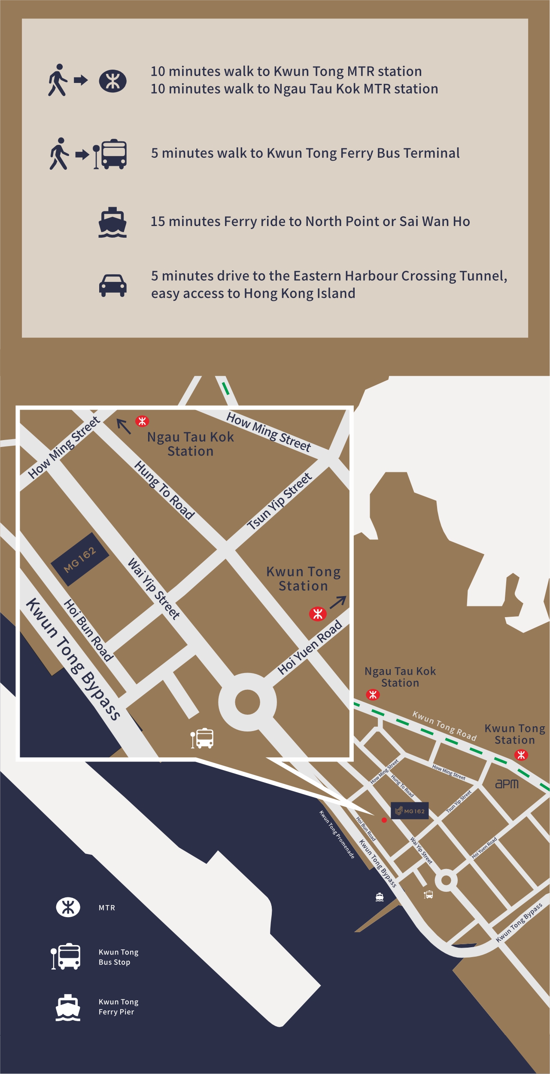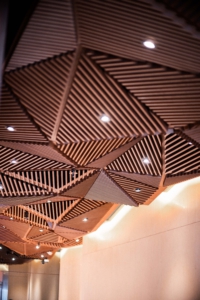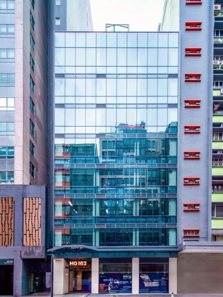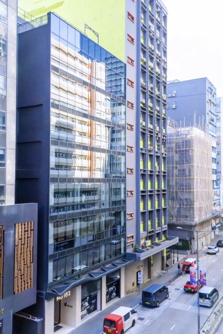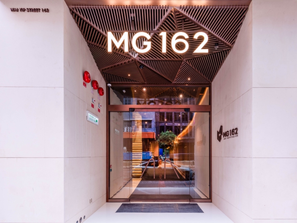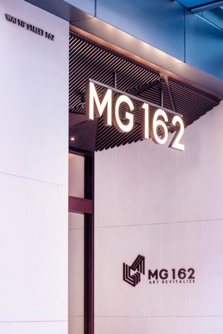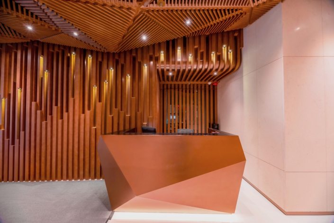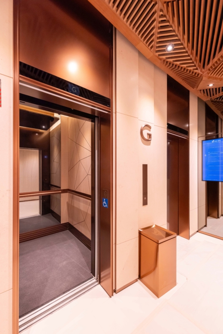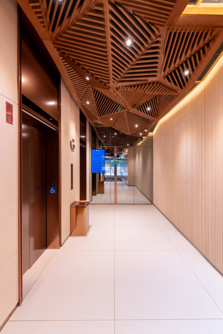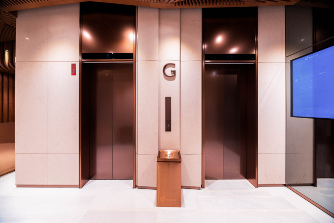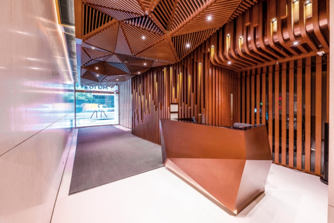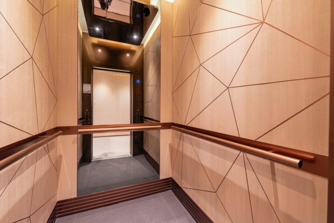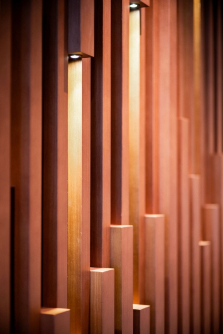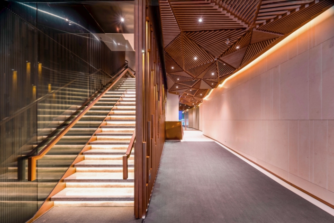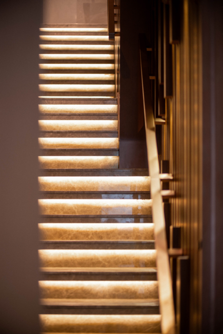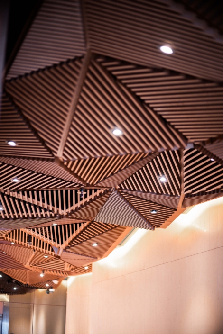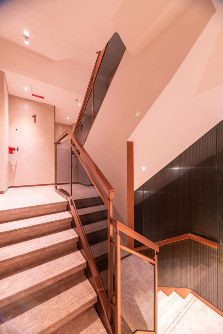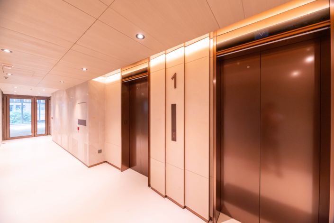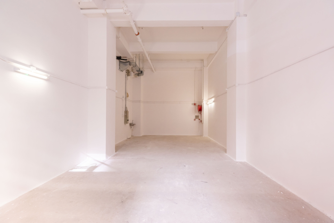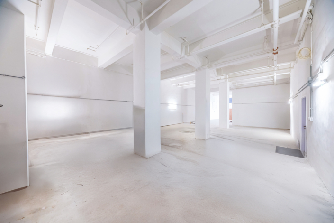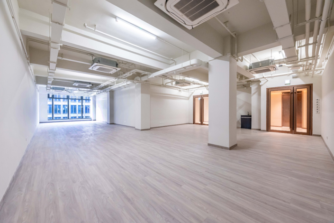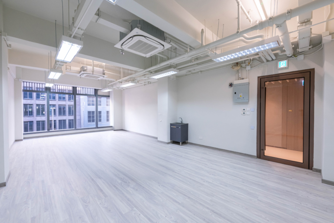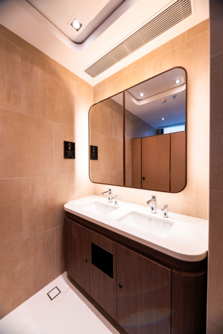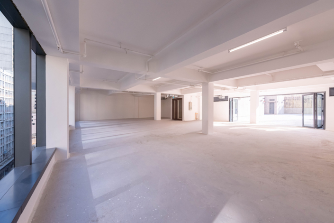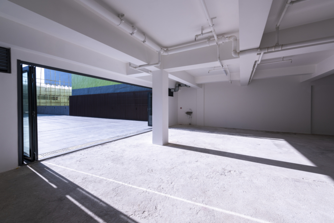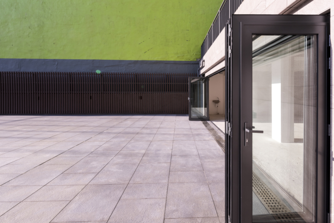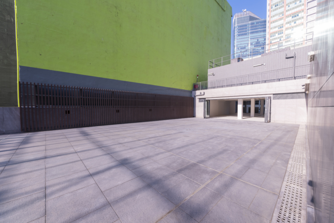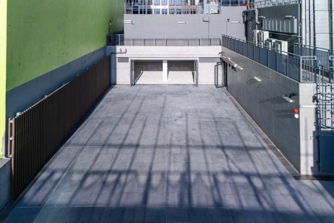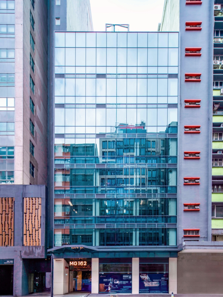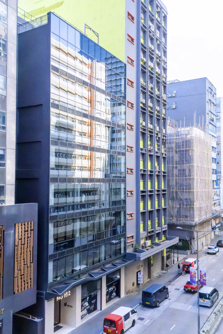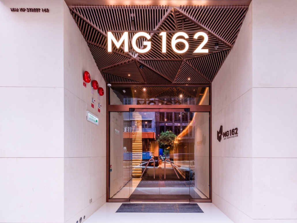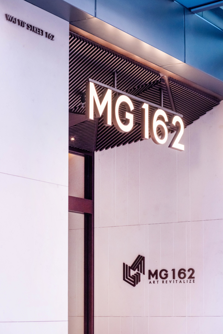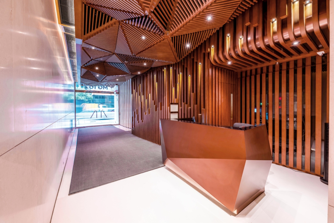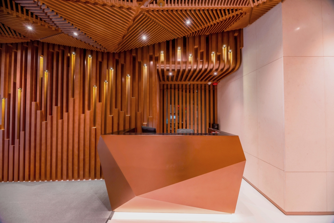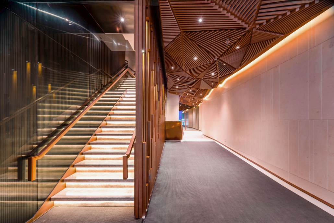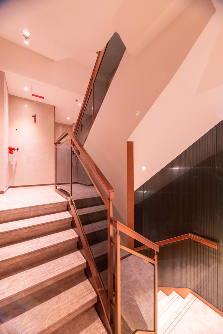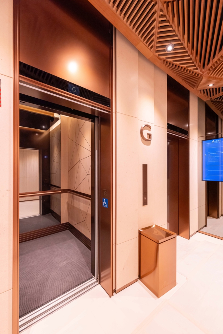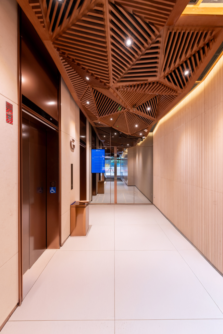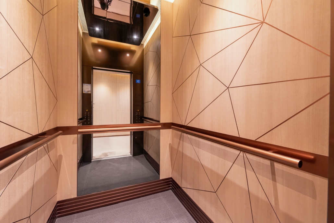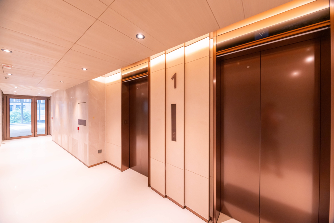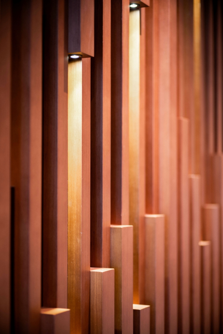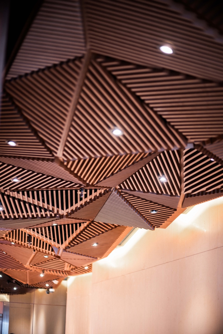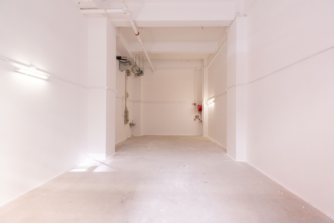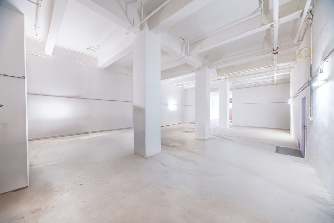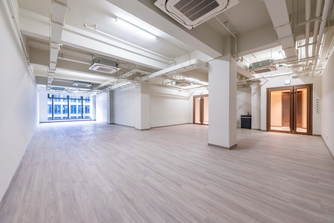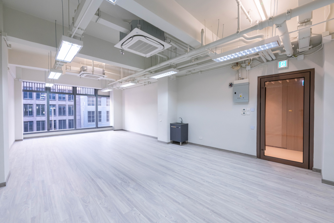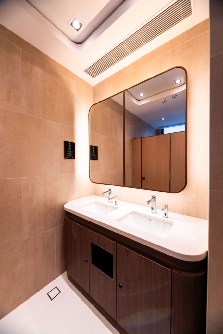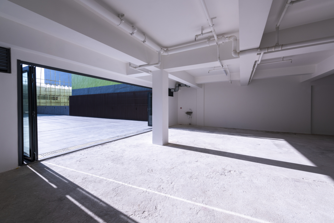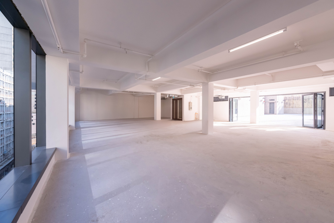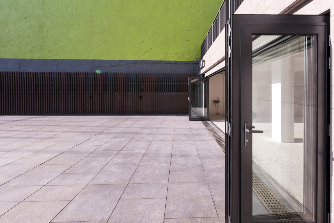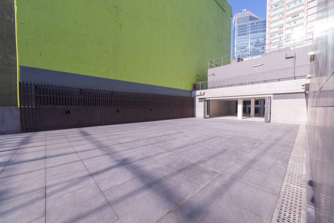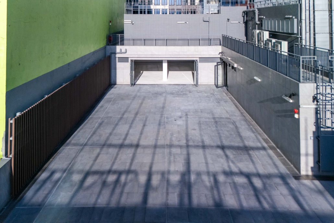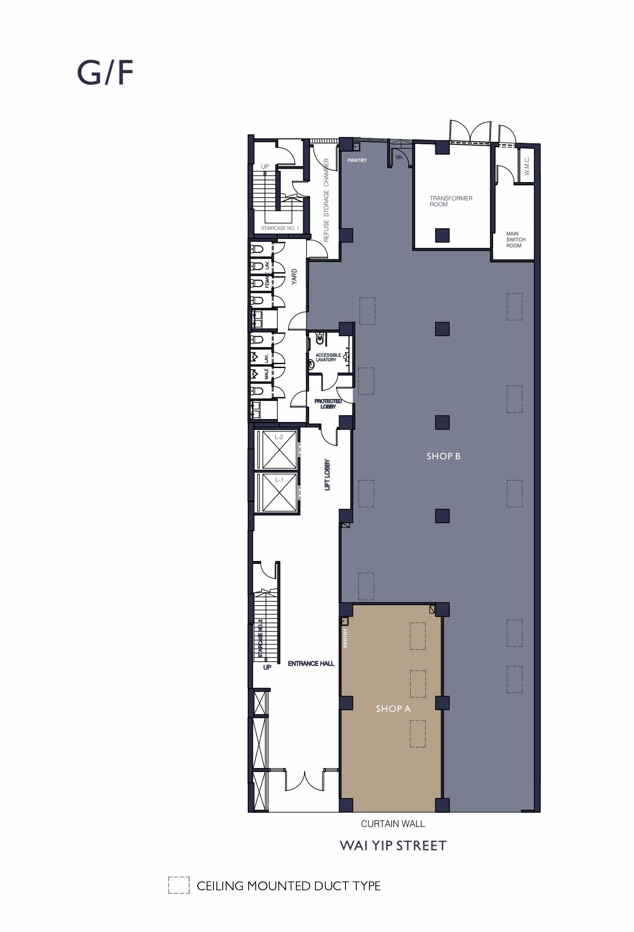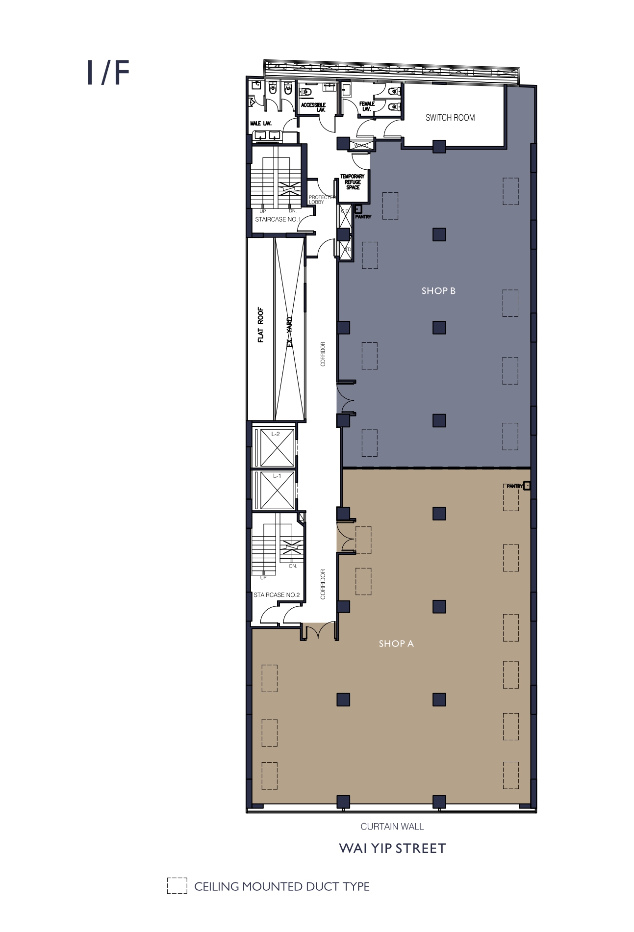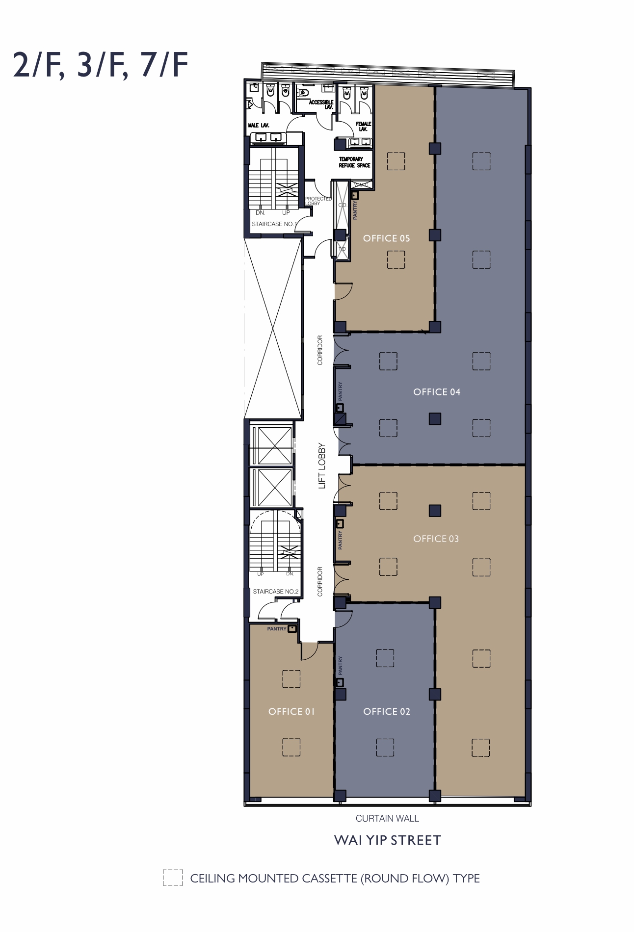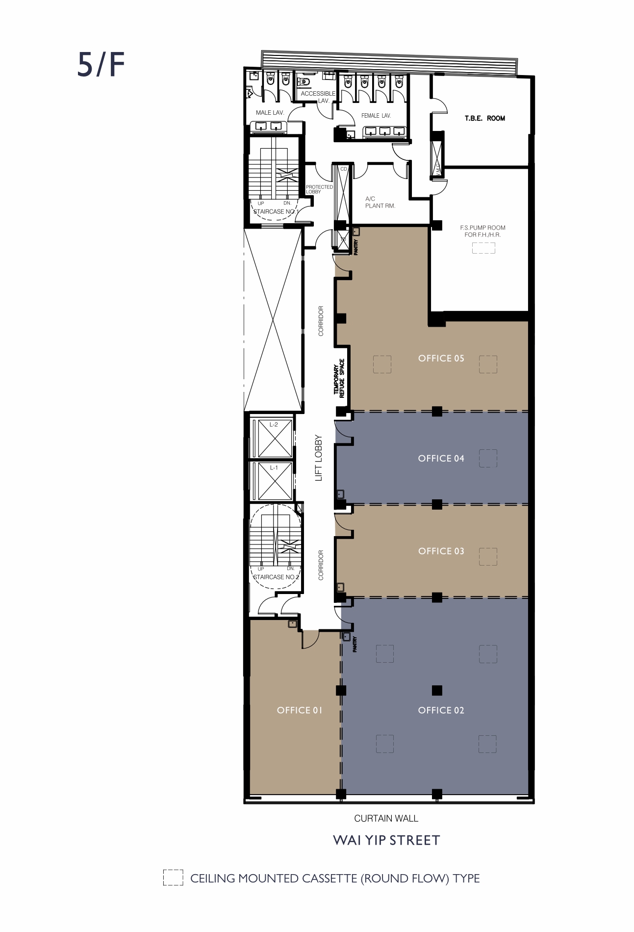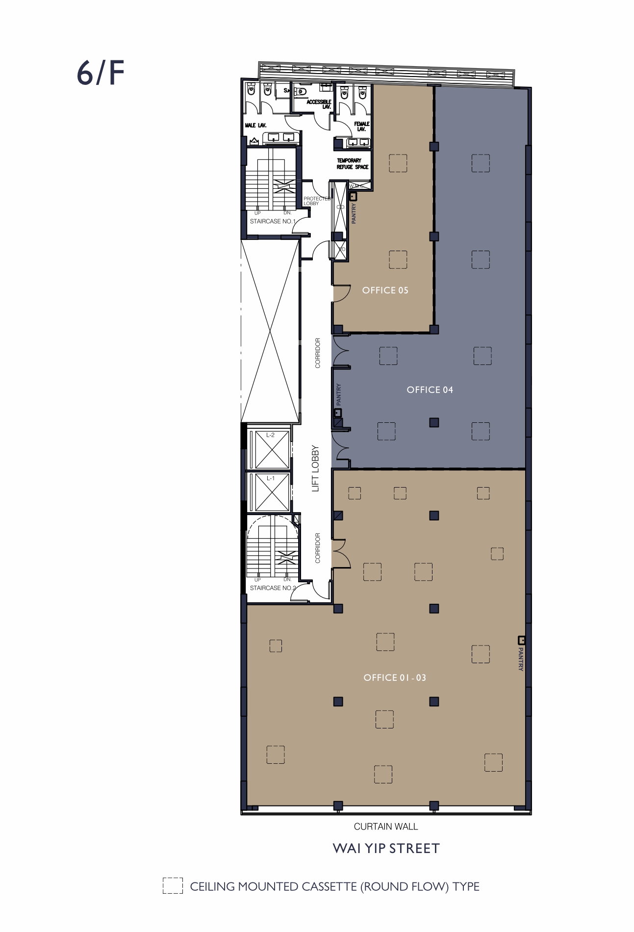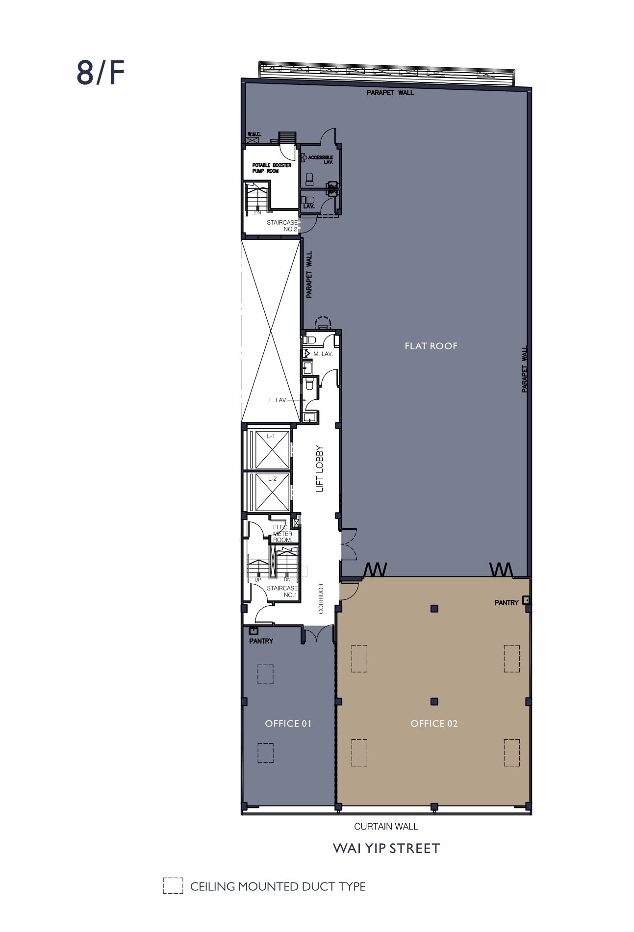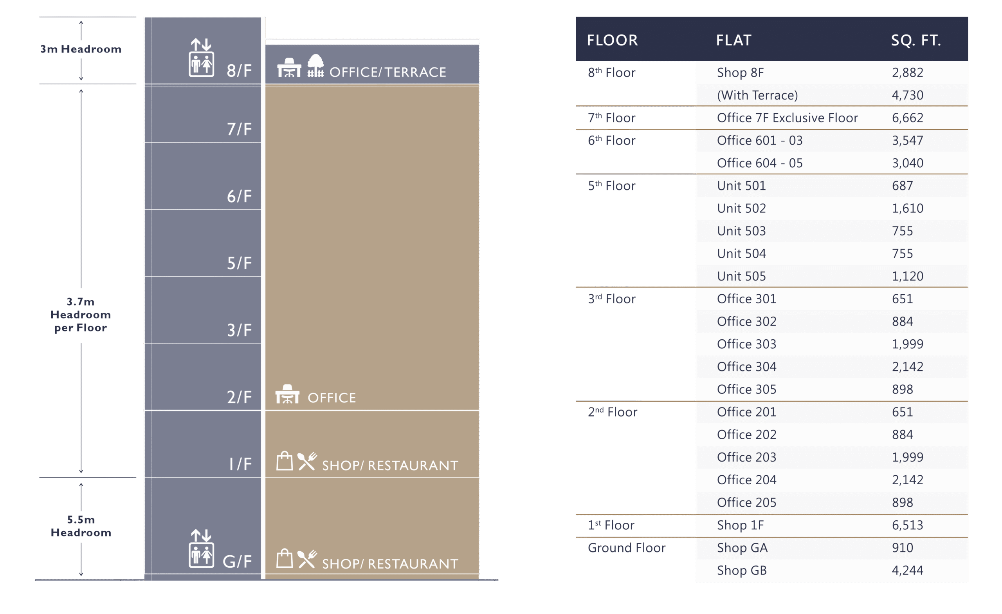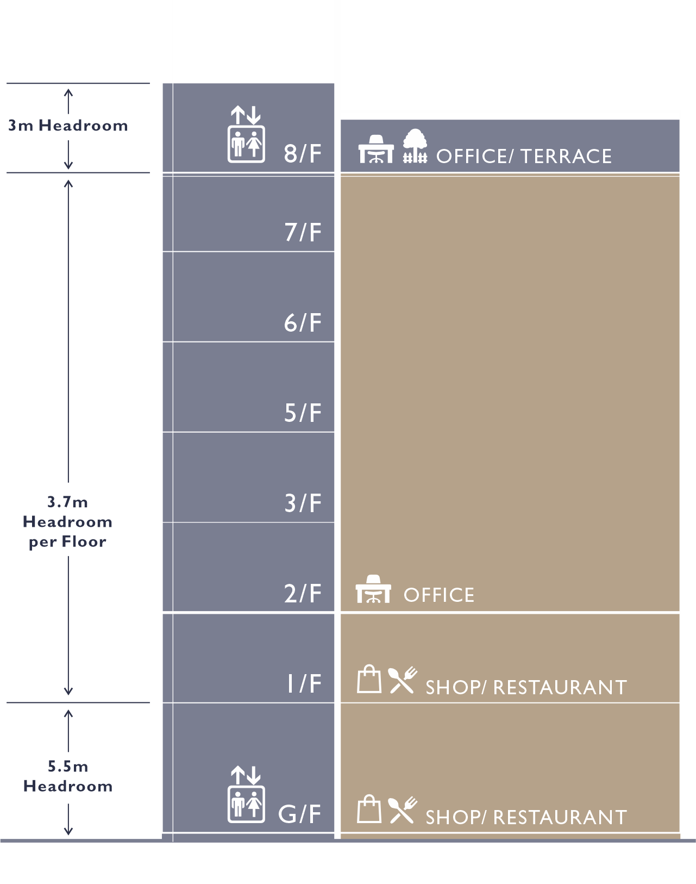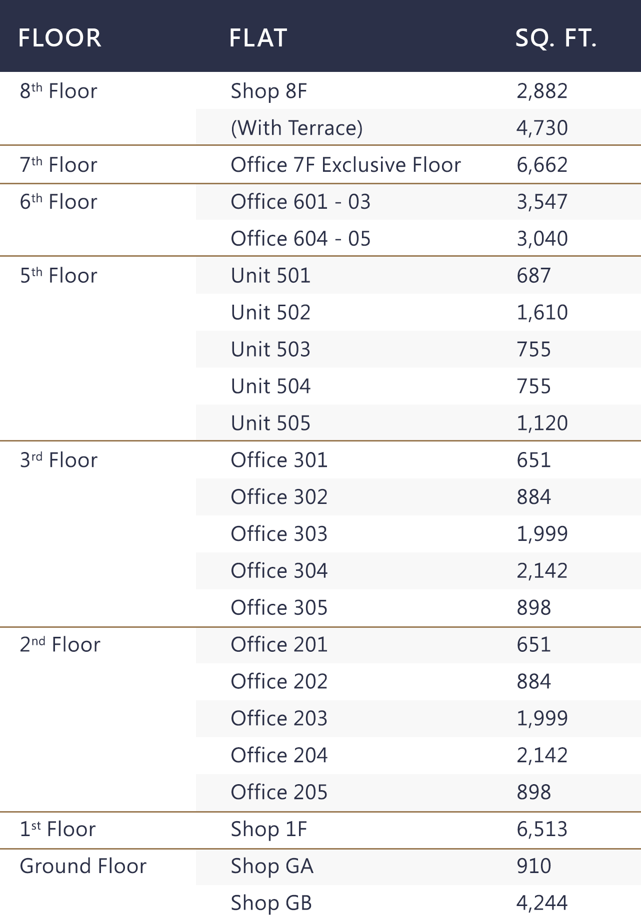Art-Driven Business Hub
Inspiring office spaces designed to foster creativity and collaboration. MG 162 features stunning architectural details, modern amenities, and a vibrant atmosphere that will elevate your brand and attract top talent.
DIVERSIFIED COMMERCIAL CENTER
Discover our stunning 8-storey commercial building, featuring a diverse mix of retail, food and beverage spaces, offices, and creative industry workspaces. The building’s standout feature is its versatile rooftop terrace, perfect for a lounge or a multipurpose area to elevate your workplace experience. With an array of flexible layouts, MG 162 caters to businesses at all stages of growth and expansion.
MG 162
Introducing MG 162, the flagship revitalization project by Mak Group, situated in the bustling Kowloon East business district. As the pioneering developer to embrace the “Industrial Building Revitalization Scheme 2.0”, we expertly transform industrial spaces into vibrant commercial hubs. With a unique fusion of art and culture, our designs redefine contemporary elegance.
ART DESIGN
MG 162’s curtain wall facade showcases a strikingly modern architectural style, setting it apart in Kwun Tong. Enter the grand lobby, featuring a soaring 5-meter high ceiling adorned with intricately patterned wood and precise 3D cutting. Elegant copper accents harmoniously blend with the wooden ceiling and high-quality stone flooring. Our designers have crafted a minimalist and sleek aesthetic, delivering a truly artistic commercial building experience.
MG 162
Introducing MG 162, the flagship revitalization project by Mak Group, situated in the bustling Kowloon East business district. As the pioneering developer to embrace the “Industrial Building Revitalization Scheme 2.0”, we expertly transform industrial spaces into vibrant commercial hubs. With a unique fusion of art and culture, our designs redefine contemporary elegance.
DIVERSIFIED COMMERCIAL CENTER
Discover our stunning 8-storey commercial building, featuring a diverse mix of retail, food and beverage spaces, offices, and creative industry workspaces. The building’s standout feature is its versatile rooftop terrace, perfect for a lounge or a multipurpose area to elevate your workplace experience. With an array of flexible layouts, MG 162 caters to businesses at all stages of growth and expansion.
ART DESIGN
MG 162’s curtain wall facade showcases a strikingly modern architectural style, setting it apart in Kwun Tong. Enter the grand lobby, featuring a soaring 5-meter high ceiling adorned with intricately patterned wood and precise 3D cutting. Elegant copper accents harmoniously blend with the wooden ceiling and high-quality stone flooring. Our designers have crafted a minimalist and sleek aesthetic, delivering a truly artistic commercial building experience.
LOCATION
Situated at 162 Wai Yip Street in Kwun Tong, MG 162 boasts a highly strategic and accessible location. Just a 10-minute stroll to both Kwun Tong MTR and Ngau Tau Kok MTR stations, getting around the city has never been easier.
Experience seamless connectivity with the nearby Kwun Tong Ferry and Kwun Tong Ferry Bus Terminal. Enjoy a swift 15-minute ferry ride to North Point or Sai Wan Ho. Moreover, the Eastern Harbour Crossing Tunnel is just minutes away, making it easy for tenants to reach other key business districts in Hong Kong.
With such exceptional connectivity, MG 162 represents the ultimate gateway to seamless and efficient business operations. Whether you’re looking to expand your business or enhance your productivity, MG 162 is the perfect choice for any commercial tenant seeking to elevate their business to the next level.
TRANSPORTATION MAP
* The image and map are not-to-scale and for reference only.
* The above traffic time is for reference only and subject to and affected by actual traffic conditions.
BUILDING INFORMATION
The project revitalizes MG 162 from an industrial building to a commercial building. Mak Group equips brand new environmental friendly electrical and mechanical facilities into the existing industrial building structure, merging advantages of the industrial and commercial building, providing tenants with an innovative and diverse business environment.
DIVERSIFIED COMMERCIAL CENTER
RETAIL AND FOOD AND BEVERAGE
Located on G/F & 1/F.
Features an extra-large electricity and gas supply, making it an ideal location for restaurants and cafés. This prime location presents an excellent opportunity for your dining business, allowing customers to indulge in exquisite cuisine and quality service.
OFFICE
Located on 2/F to 7/F.
Offers flexible and diverse layout options. Each floor can be divided into 1 to 5 units, ranging in size from 600 to 6,000 sq.ft., catering to various business needs.
TERRACE UNIT
Located on 8/F.
This featured unit in offers a spacious outdoor terrace, perfect for creating a rooftop lounge or a versatile outdoor relaxation area for the workplace.
Sq.Ft. per Floor
High Headroom
2 FUJITEC Passenger Lifts (Low Traffic)
2 Loading & Unloading Spaces
Premier Commercial Building
with Modish Design Lobby
5 Floors of Office (2/F – 7/F)
2 Floors of Retail and F&B (G/F – 1/F)
1 Floor of Terrace Unit (8/F)
24 Hours CCTV & On-Site Management Service
Fibre Boardband
Daikin VRV Series with Ventilation
Extra Large Electricity & Gas Supply for Shops
Well-Equipped Move-In Condition
Pantry with Water Supply and Drain in Each Unit
Sq.Ft. per Floor
High Headroom
LEASING INFORMATION
* 4/F Omitted.
* All adjacent units can be combined according to tenant’s needs.
* The floor plan is for reference only, not to scale and subject to change.
CONTACT US
Address: 162 Wai Yip Street, Kwun Tong
Telephone: (852) 6999 9162
WhatsApp: (852) 6999 9162
Email: [email protected]

